6414 Imperial Ave, West Vancouver, BC, V7 2J6
WEST VANCOUVER
$2,950,000- NEW LISTING
- 4 BED
- 2 BATH
- 2,772 Sq ft
- House/Single Family
- Address: 6414 Imperial Ave, West Vancouver, BC, V7 2J6
- Postal Code: V7W 2J6
- Listed By: Team 3000 Realty
- Year Built: 1960
- Frontage Size: 50
- Depth Size: 132
- Style: Post & Beam
- Parking: 3
- Tax: $4,597
- Tax Year: 2022
-
Features:
New roof April 2015
New upper back deck and staircase April 2015
Full Reno 2016-2017 with all permits - taken back to studs and layout reconfigured.
New plumbing throughout including gas on demand hot water system
Underfloor heating in both bathrooms and kitchen
New and upgraded electrics
LED slim recessed pot lights throughout
New exterior front and side deck railings
New custom leaf collector downpipes throughout
All new doors except slider in laundry room.
Professional landscape design and installation
Rainbird sensor irrigation system 7 zones.
LED wired landscape lighting – sensor and timed
Outdoor electrical hookup for hot tub
Tesla 240V outdoor charger
Custom front entrance door and side entrance door (Shawn Rutherford, Northshore Woodworkers)
Mutina wall décor porcelain tile in hallway
Italian concrete matt floor-tile throughout downstairs
Farrow and Ball wallpaper in downstairs bedrooms
California closets throughout house (hall, all bedrooms)
Custom linen roman blinds in bedrooms
Custom ‘Fabulous furnishing’ drapes in rec room
Custom millwork– rec room, kitchen and living room.
Engineered hardwood white oak flooring in bedrooms and rec room (Burritt brothers)
Kitchen Up:
Subzero fridge/freezer
Wolf induction top
Faber fan
Wolf electric oven
Miele dishwasher
LED track spot lighting kitchen
Living/Dining
Original refinished hardwood with white oak stain
Valor gas fireplace with remote
Louis Poulson PH5 pendant light over dining area
Remote control electric blinds upstairs living room
Laundry room/kitchen down:
Marrimekko wallpaper laundry room
Blomberg stainless fridge/freezer
AEG dishwasher
AEG induction cook top
AEG electric oven
LG Washer
LG Drier
Downstairs Bathroom:
Mutina wall porcelain tile in shower and backsplash and walls
Caesarstone vanity top
Flos glo-ball wall light sconces
Heated floors
New staircase treads – white oak
Original handrail and railing underlit with LED strip


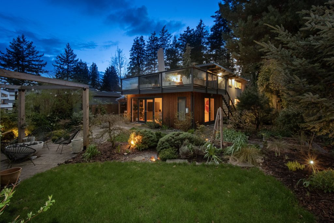
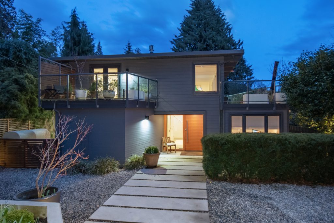
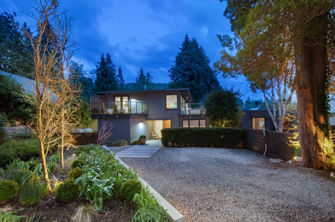
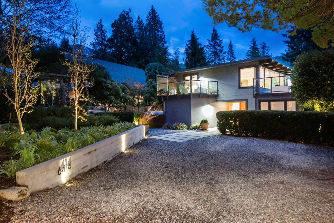
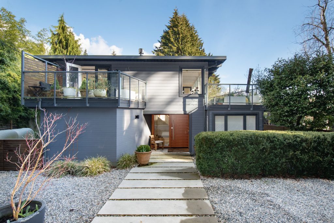

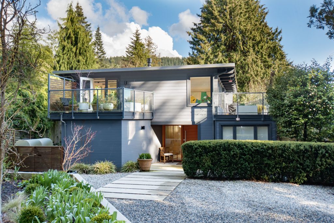
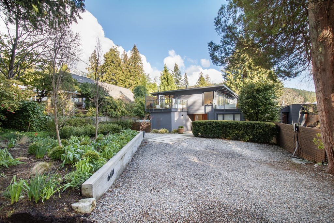
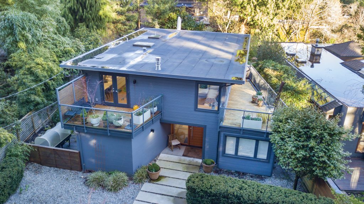
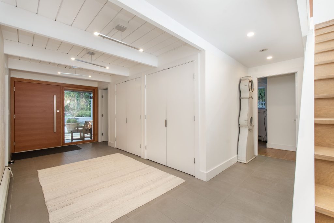
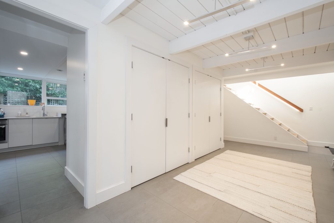
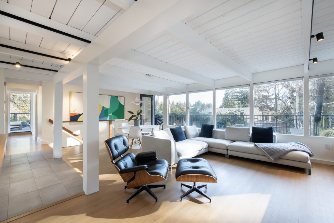
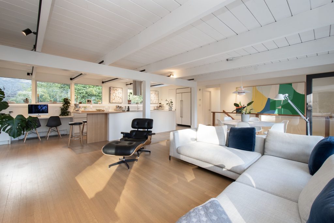
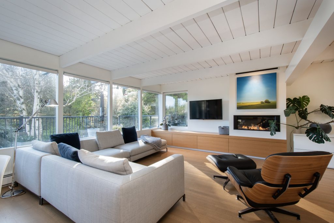
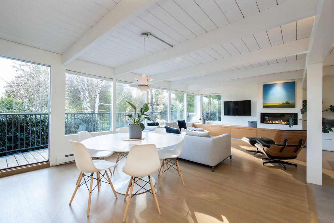
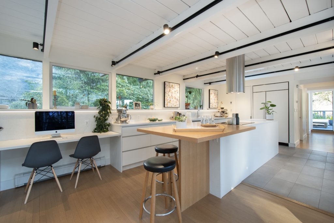
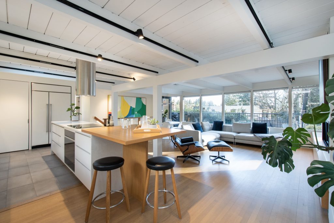
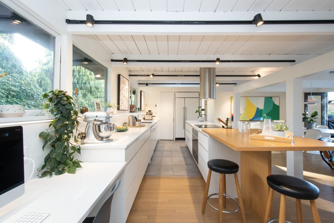
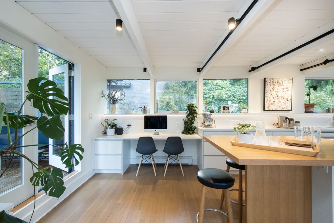
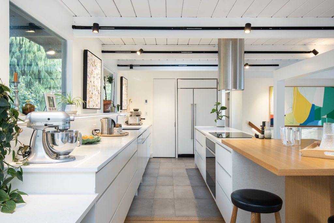
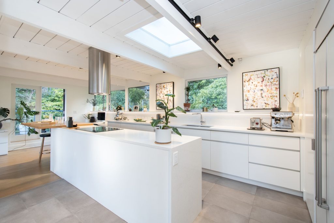
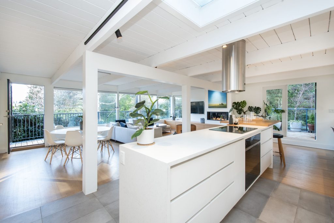
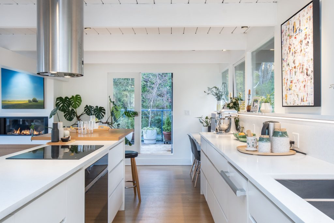
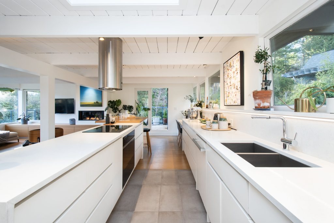
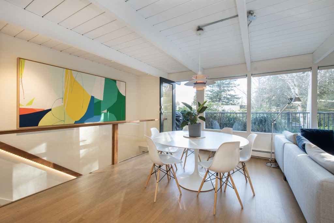
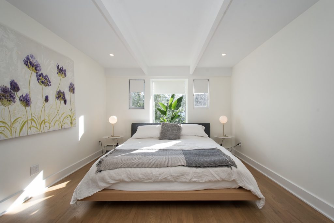
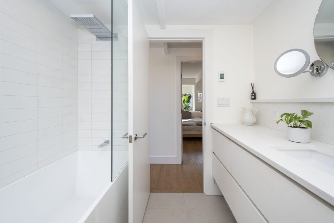
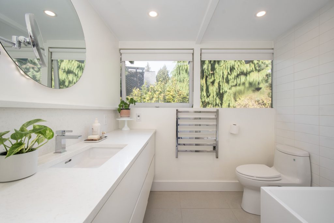
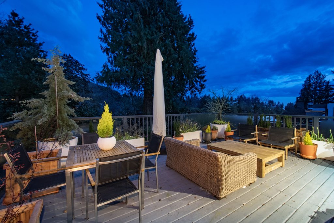
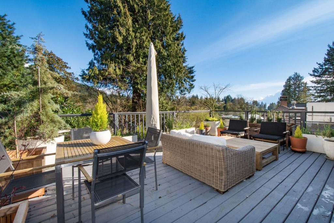
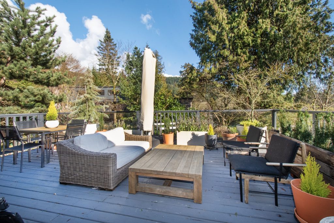
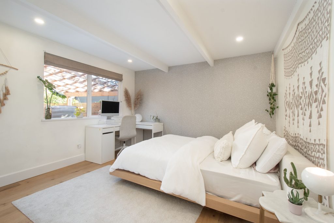


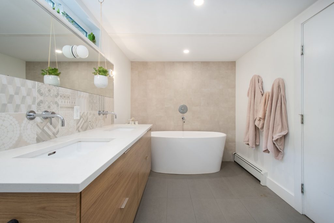
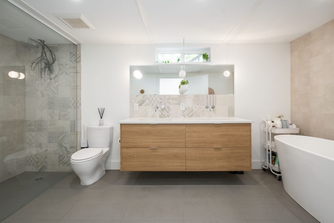
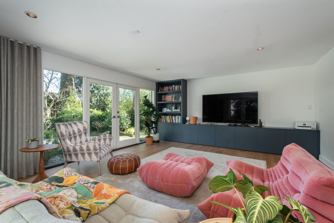
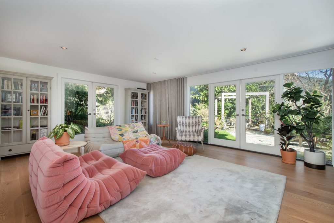
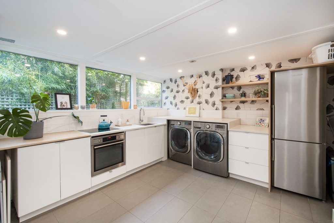
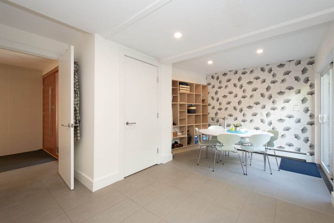
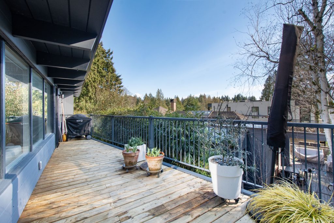
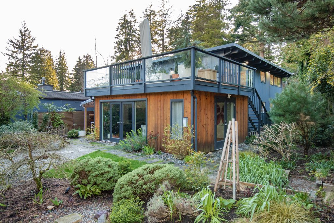
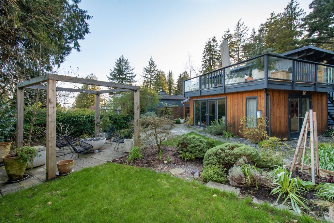
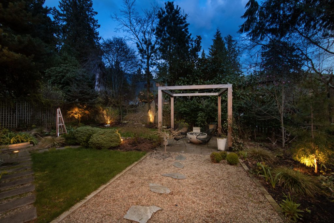
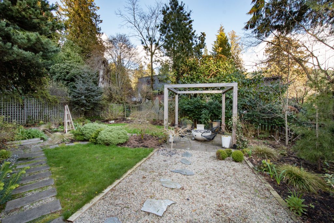
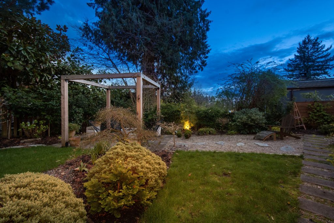
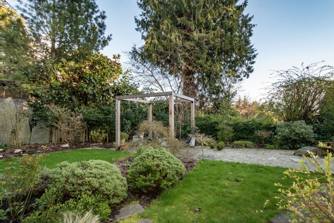
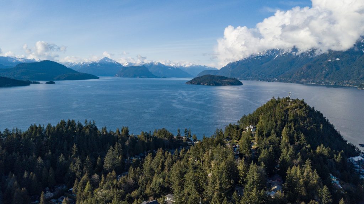
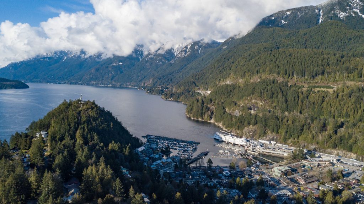
Share Listing